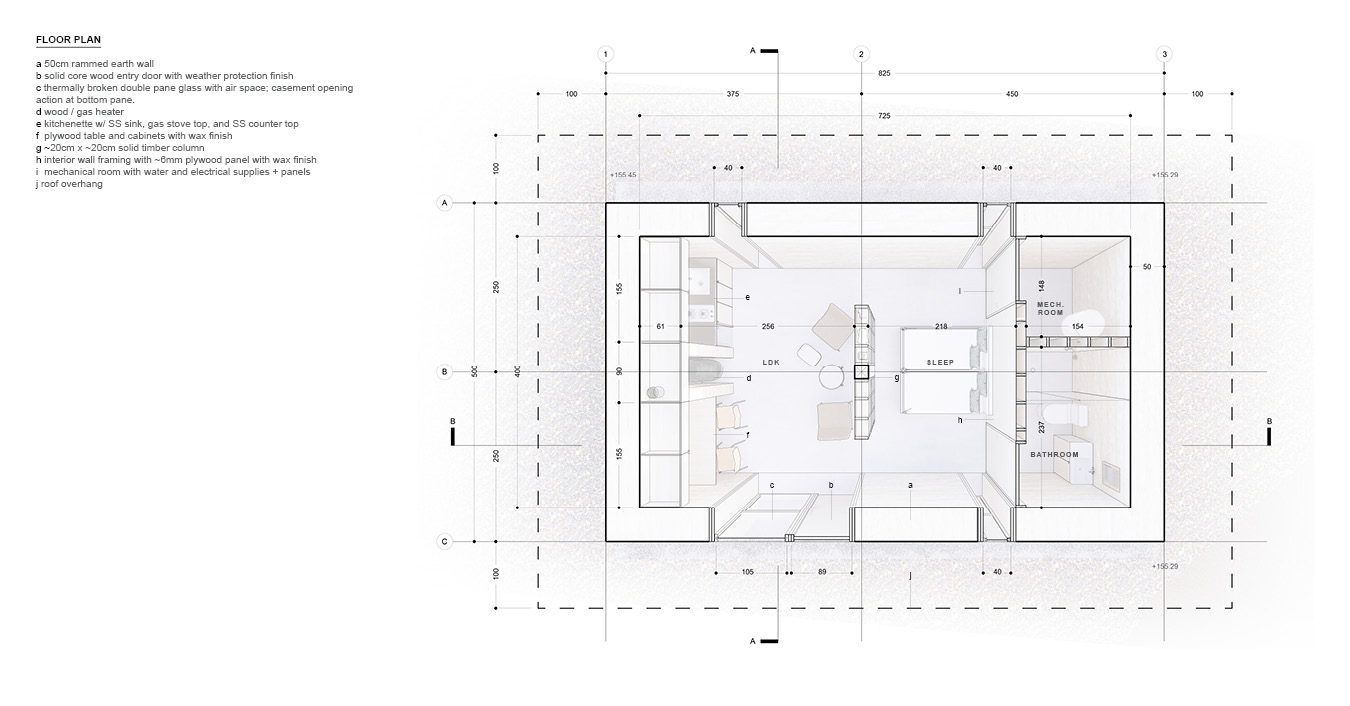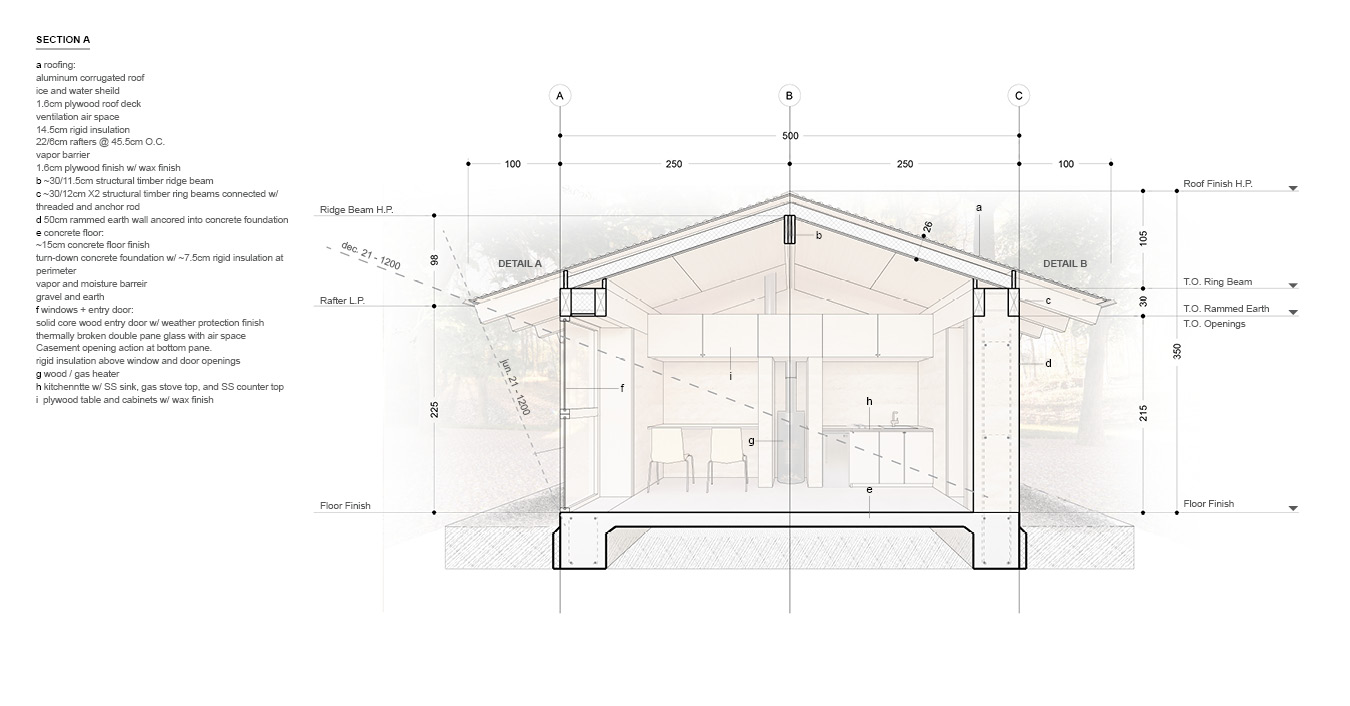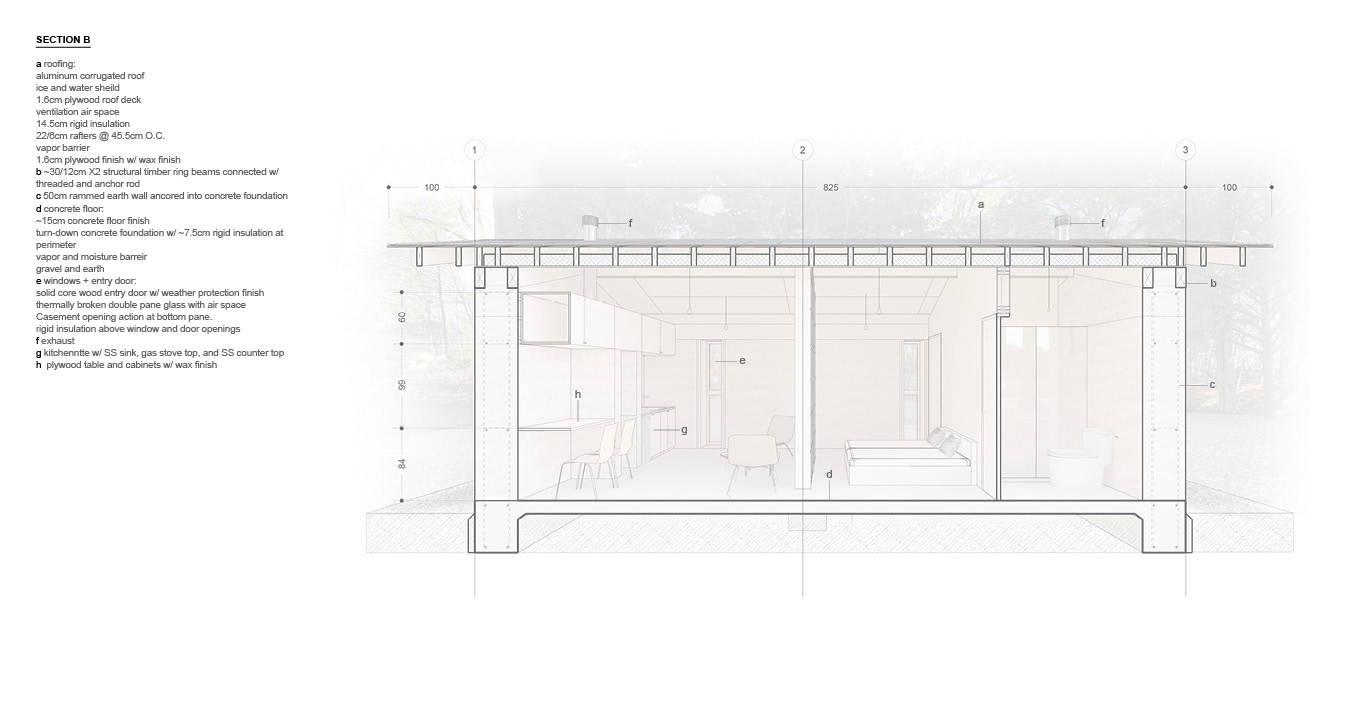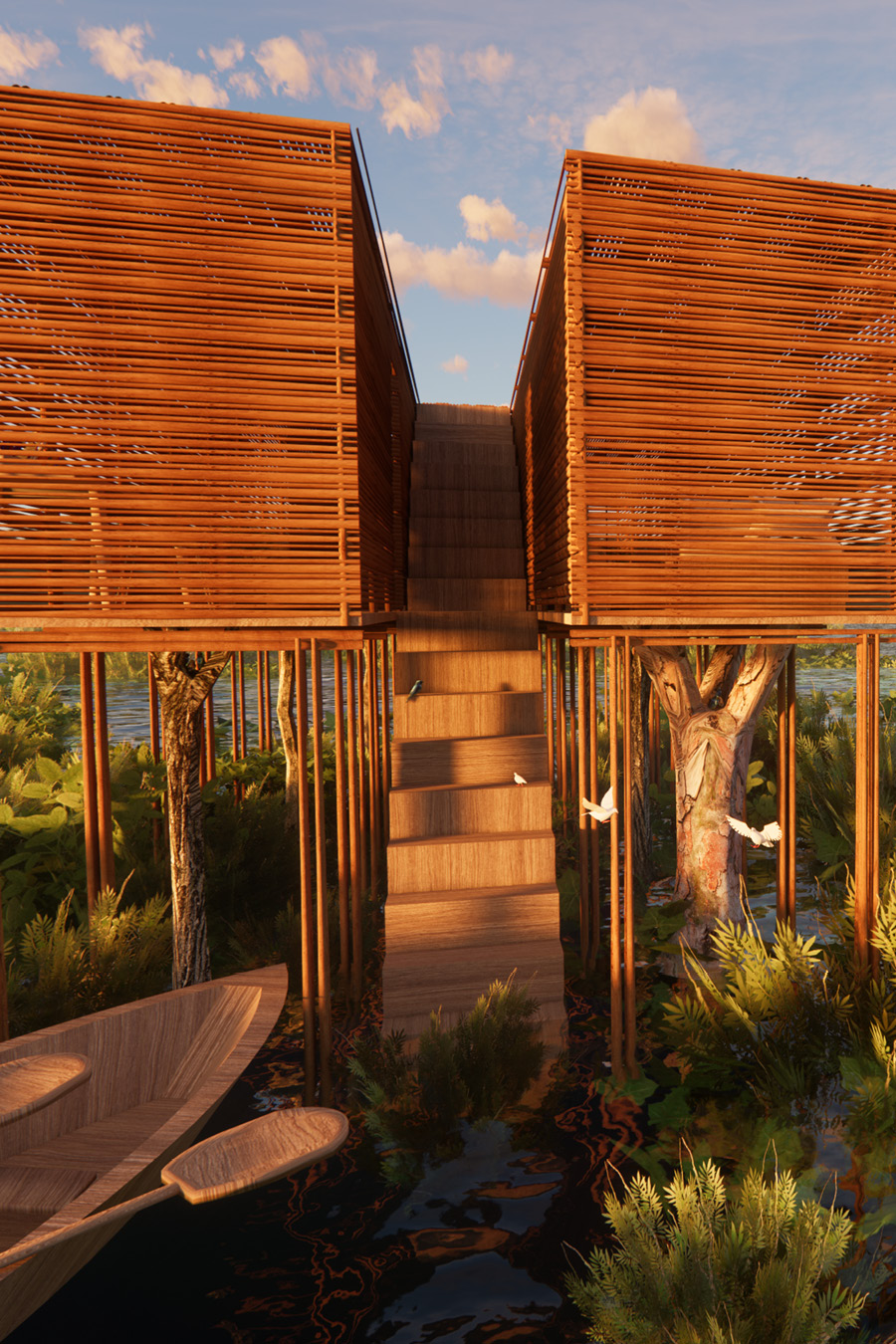Rammed Earth
A House in a Forest
Architecture in Slovenia has a beautiful composition of vernacular and contemporary designs that present both historical relevance and progressive development in design. The project site provides a clear opportunity of presenting a narrative of the pure and honest vernacular form with a contemporary design nestled within nature. Taking design cues from the existing structures, we designed a home that utilizes the vernacular deep gable roofs found on the site and throughout Slovenia. The gable roof provides simple structural assembly, does not require maintenance from trapped leaves and snow, and provides ample daylight during the winter and blocks excessive heat gain in the summer.
The house is sited in the southern zone of the project site. The tree canopies in this area are not as dense which allows for appropriate daylighting and limits any maintenance during the autumn season where leaves could accumulate. The building is oriented in a true North South configuration to fully utilize the southern exposure during the winter season. Thermally broken operable openings are placed on the north and south elevations to provide daylighting and cross ventilation. There are no openings on the east and west elevations to limit excessive heat gain and to provide ample thermal mass for the rammed earth walls.
The secondary structure is timber since it’s a local material and also evokes the traditional architectural ethos of the local context. Since the secondary structure is timber, this allows for easier maneuverability within the site since timber structures can be maneuvered in person rather than through machinery. All cuts are straight and modular, which saves labor and time. The roof is fully insulated and naturally ventilated with appropriate moisture and vapor barriers. The openings are full height in order to limit the usage of additional lintel construction, this will save labor cost and time since less formwork is needed to develop lintel details. There is a dedicated machine room for any future or current developments which may want to utilize systems like water harvesting, washing machines, water heaters, etc. Interior walls and cabinetry are made of plywood with a wax finish, the interior stud walls and roof air space allow for placement of pipes and electrical conduit.
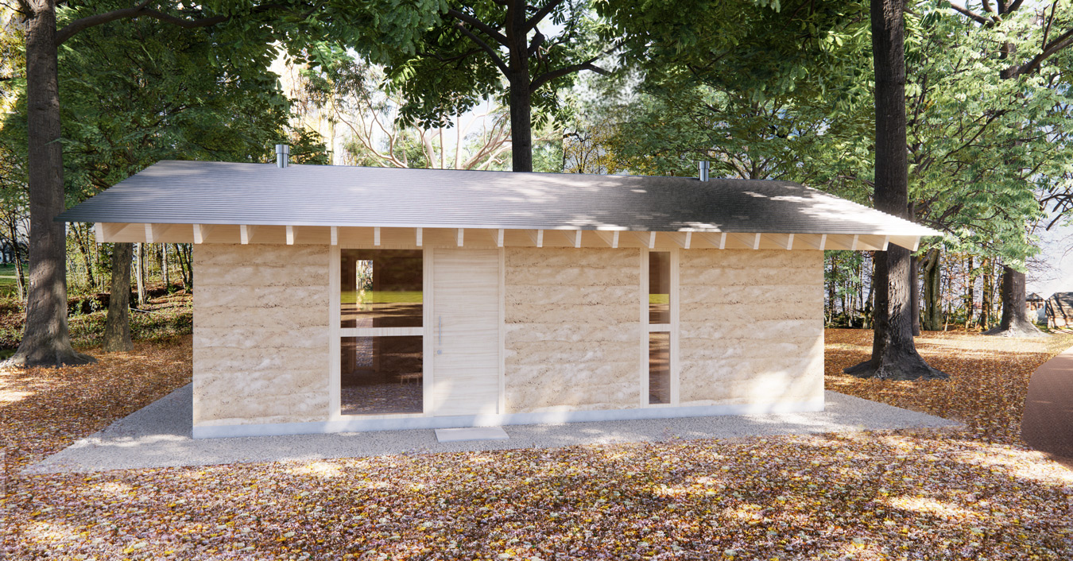
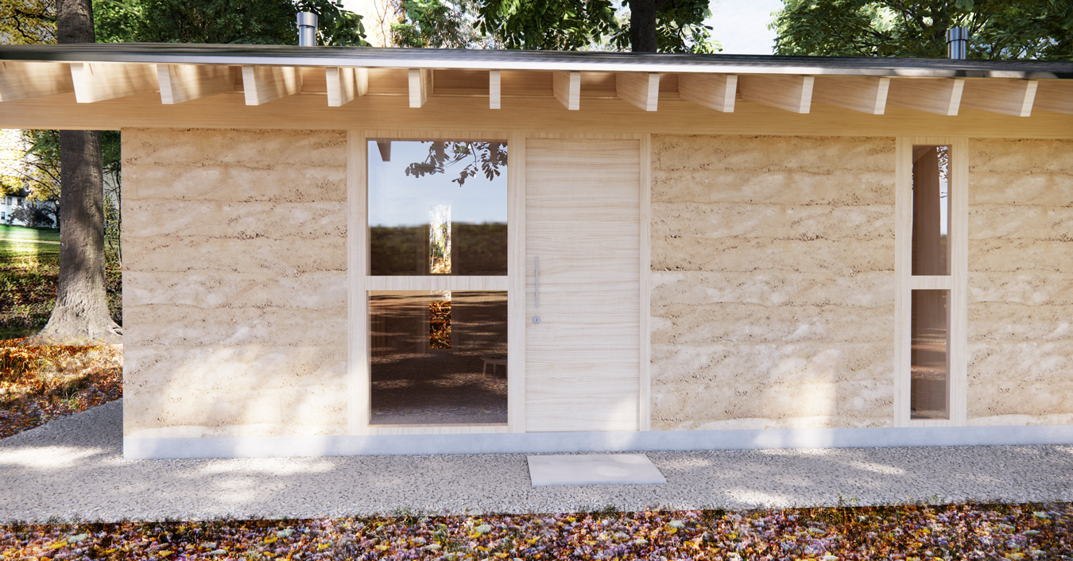
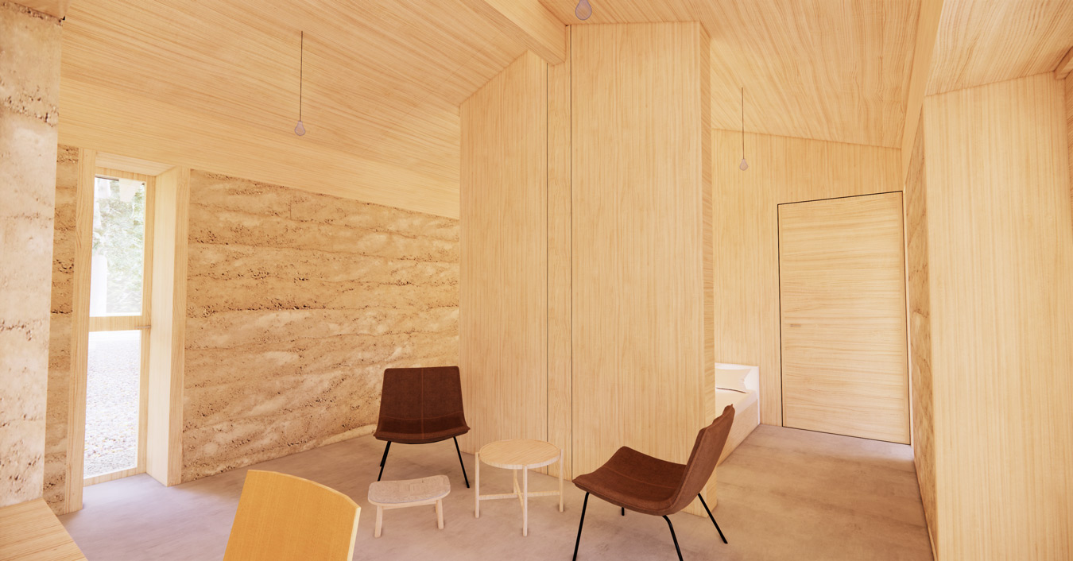
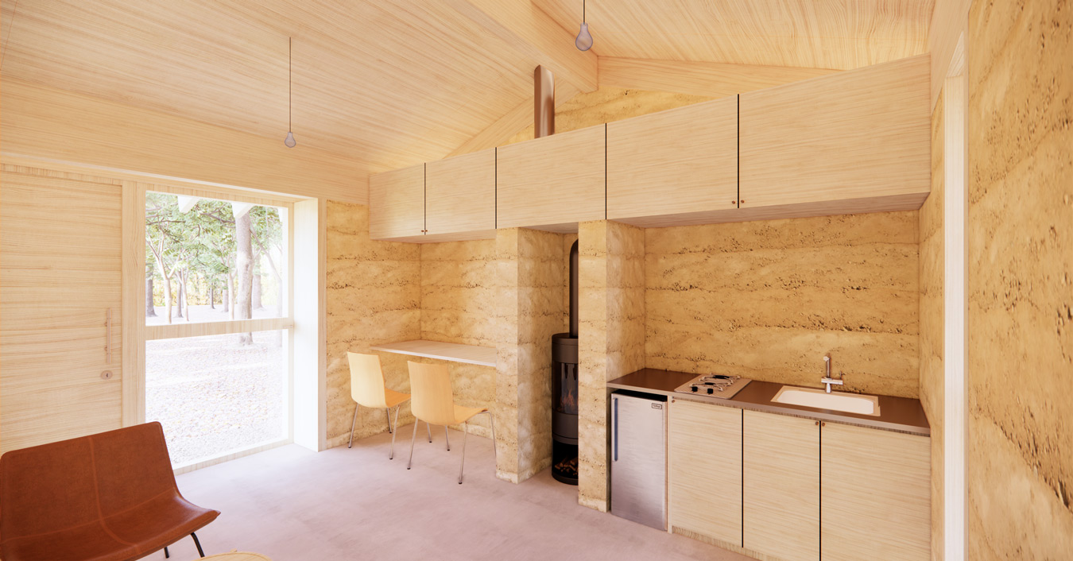
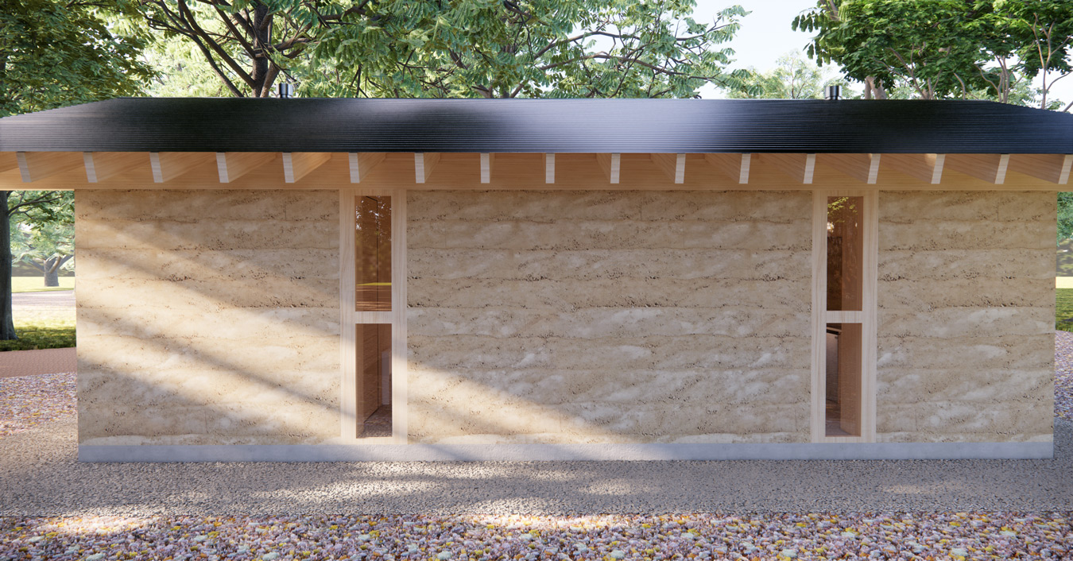
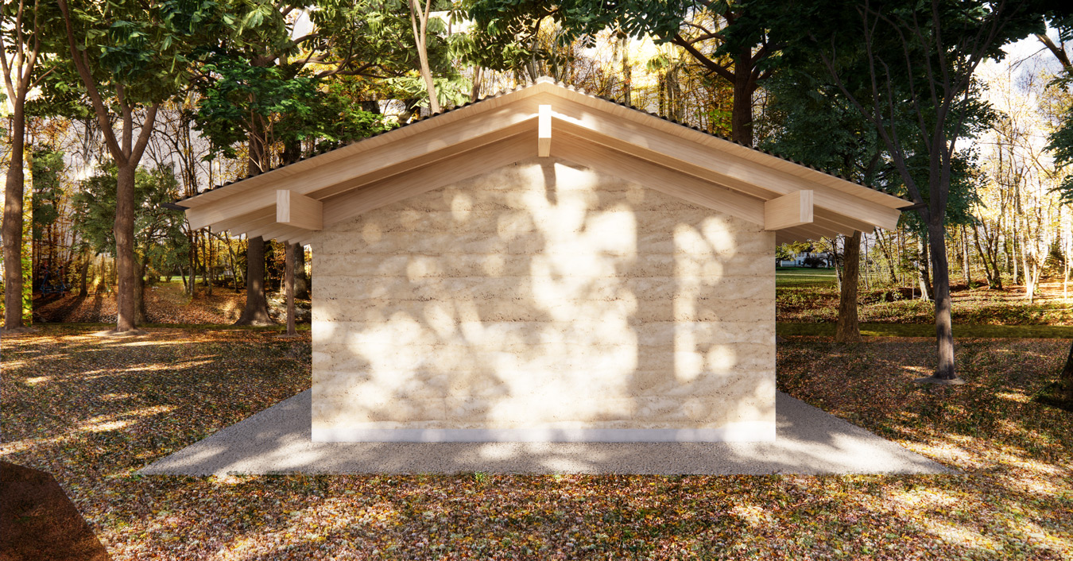
Next Project
Hut on the Okavango
The Okavango Delta (Botswana) is a context that is ever changing. The delta presents a spectacle on itself due to the constant movement of water (11 km³ / yr) through the inland delta. The yearly flooding of the delta dictates the movement of all life forms within and around the Okavango.
Contact us:
info@design-precedent.com
Design-
Precedent
© All rights reserved.
